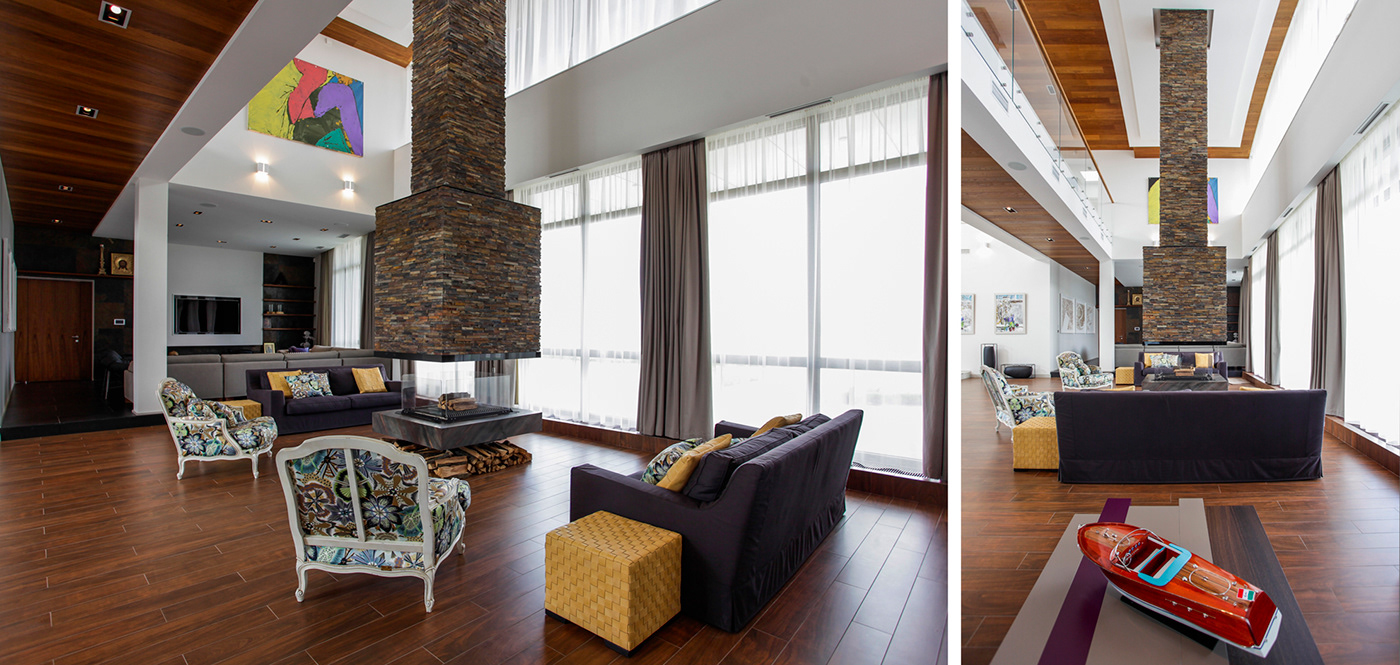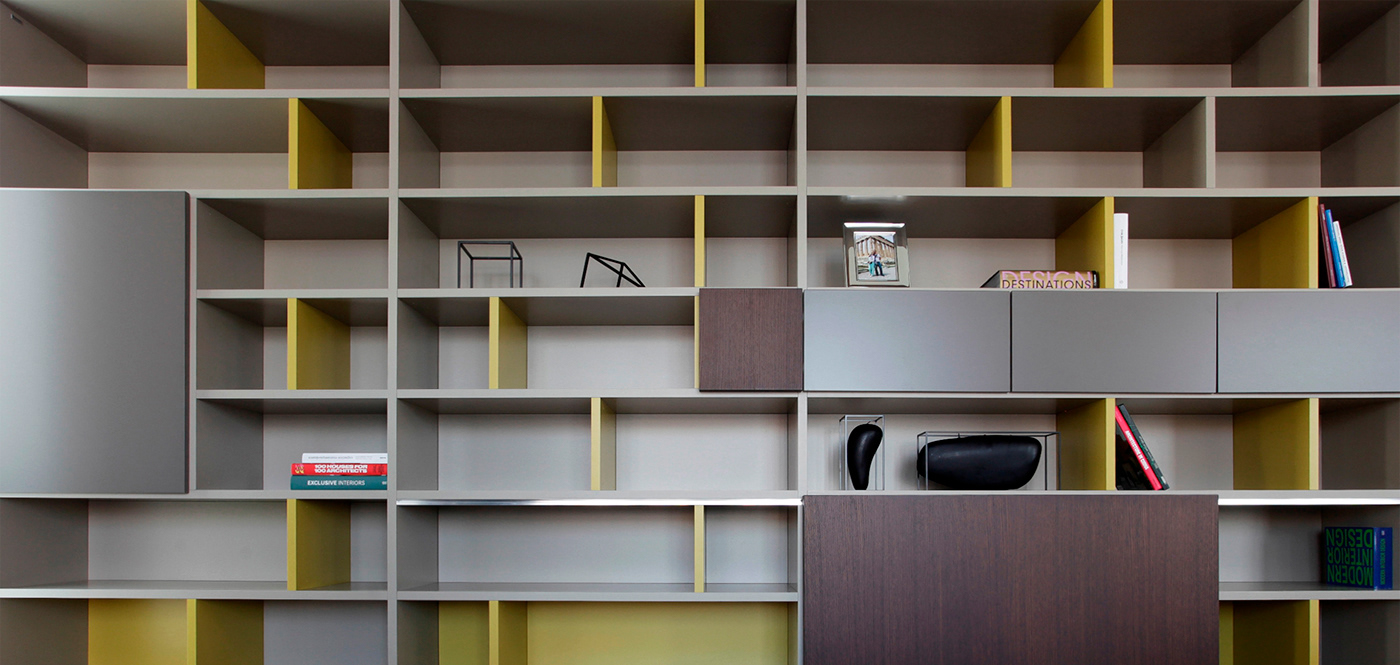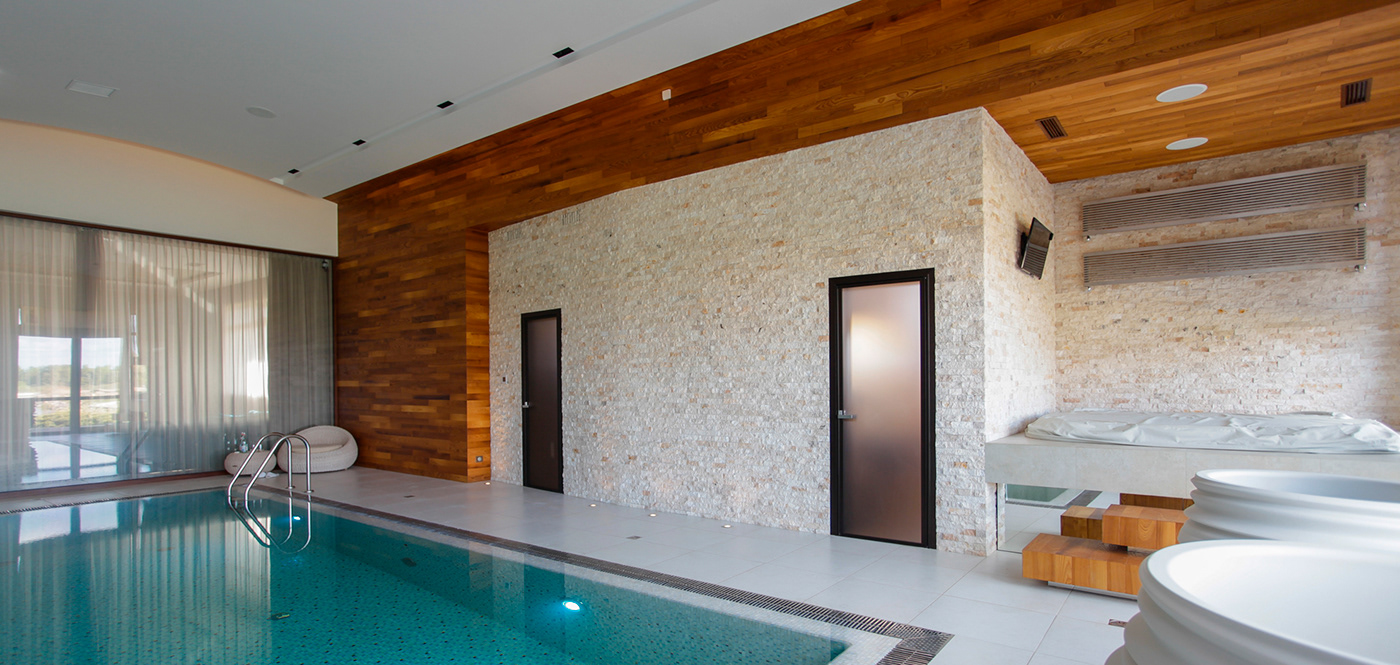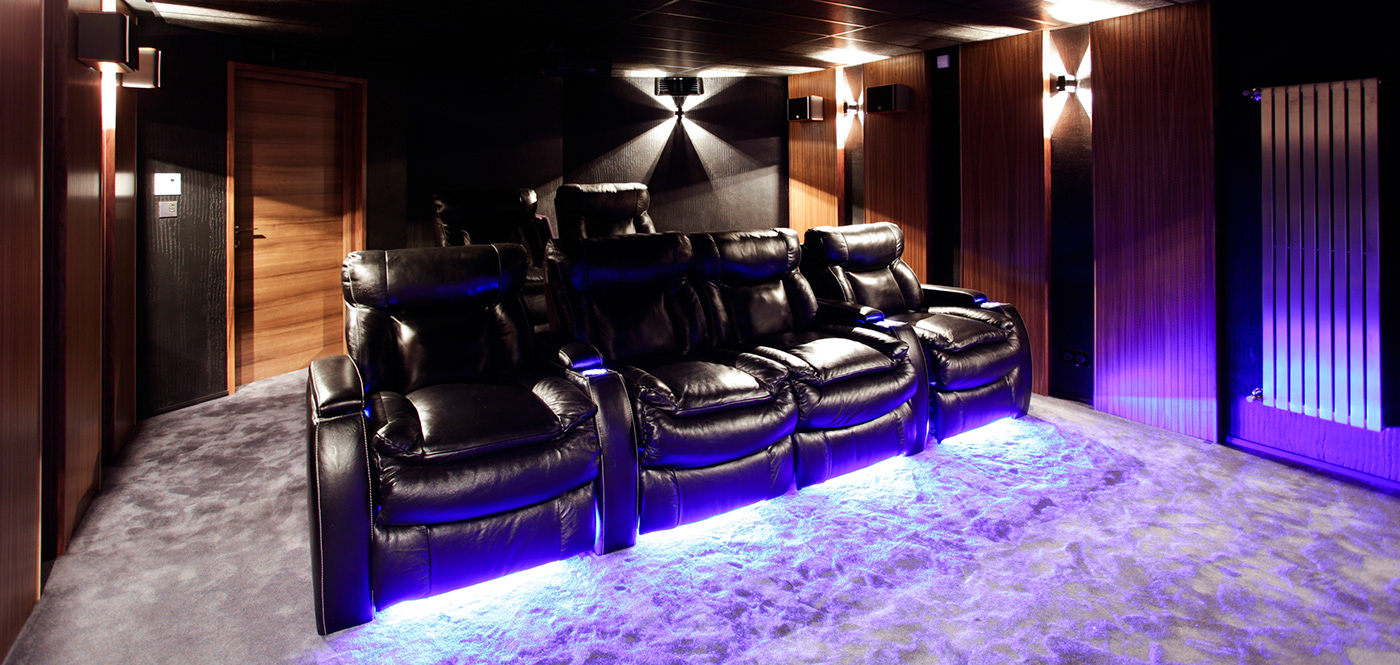
The main wish of the reserve was the ease of space. They wanted a lot of air and light in all rooms. + Use mainly wood, stone, glass. Solving such problems requires an integrated approach. To add air in the central part of the building, a second light was added. The windows in the living room occupy most of the wall area. For comfort and privacy, if necessary, all windows are closed with automatic blackout curtains. Separate attention was paid to the visual lightening of the main massive objects. As a result, the main part of the fireplace is torn off the floor, the pipe (7 m long and weighing 3 tons) literally soars above the hearth. Sitting in the fireplace area, you can simultaneously enjoy the fire and water outside the window.Transparent railing, gaps between steps, white marble add lightness. To create curved fences, special matrices were made.The main part of the first floor is occupied by a common area, which includes a fireplace, a living room, a banquet hall, and a guest room. To the left of the hall there is a kitchen-dining room, where many eating scenarios are provided: a bar counter, a dining table, an island for cooking, a buffet island.













A spa area was placed through a glass partition. One of the walls is lined with thermo-ash, the entrance to the sauna area is decorated with travertine. The entire cladding of the spa area consists of natural wood and stone.






The upper level of the house is divided by a second light into two wings. In the master's room there is a bathroom, a large dressing room, a bedroom with a fireplace, a dressing room, a guest room, a nurse's room are symmetrically located. Both wings are connected by a walnut-covered balcony with a glass railing. Standing here offers a view not only of the living room, fireplace area, hall, but also of the landscapes surrounding the house. You can also see in detail the paintings of Nikolai Belous and Mikhail Deyak. In general, painting, graphics, sculpture can be found in all rooms. In the banquet hall - the work of Peter Sleta. There are also several works by Nikolai Glushchenko.









Part of the basement is occupied by technical rooms that ensure the functioning of the house. One of the basement rooms was turned into a home cinema. Next to which fit a compact but very spacious wine cellar. For the decoration of the cellar, old brick with the seal of the Dolomakin brothers was mainly used. Oak furniture is made according to the sketches of the authors.



